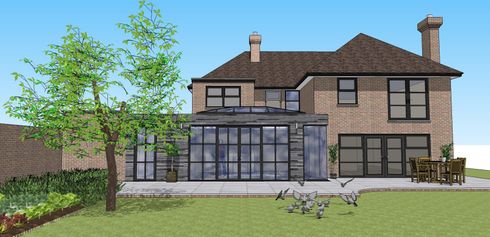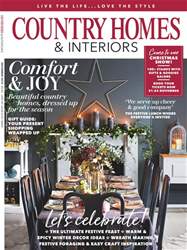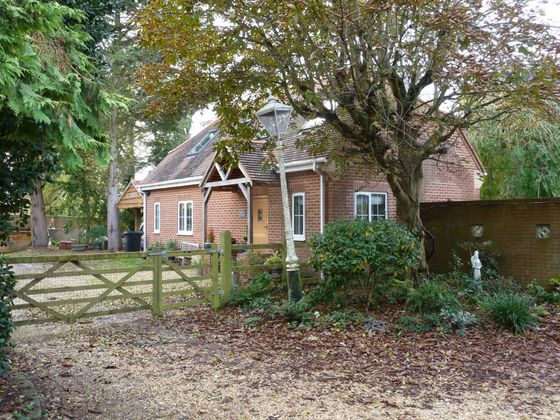Winner: Best residential design project (Southern England) - Porchester.

call Tom on:
07789 726 381
01672 520 241
Silhouette House
Design Planning Visualisation
---------------------------------------------------------------------------------------------------------------------------------------------
'Space is the Breath of Art' - Frank Lloyd Wright
Silhouette House is an independent business based in Ramsbury, Wiltshire, offering design and planning drawings for extensions and alterations to buildings and homes.
With over 20 years of design and engineering experience, I can arrange a personal design consultation to discuss your requirements and to work through design ideas and concepts providing unbiased advice and realistic cost projections. I will draw your property and the initial ideas using the latest 3D visualisation software to enable you to see accurate, scaled plans and visuals giving a true representation of the proposed design. Revisions and alterations can be made to fine tune, amend or completely rework the project to your exact requirements. Once the design is finalised, I can provide accurate and realistic cost projections for the entire project from building firms that I have previously worked with. If planning permission is required I can complete the planning drawings and complete the application on your behalf.
Since 2008 I have regularly worked as a senior design consultant for initially apropos and now Viva who present the ultimate in architecture in glass for the creation of beautiful spaces in clients homes. Viva projects have frequently featured on Grand Designs and their projects appear regularly in magazines and literature.
With industry contacts, I can provide advice regarding building regulations and structural calculations. This does away with the need and expense of using an Architect.
Silhouette House
can offer services ranging from rough draft ideas and visuals to project management through to completion with recommendations for building contractors, glass and material suppliers and structural and building regulation engineers.
With over 20 years of design and engineering experience, I can arrange a personal design consultation to discuss your requirements and to work through design ideas and concepts providing unbiased advice and realistic cost projections. I will draw your property and the initial ideas using the latest 3D visualisation software to enable you to see accurate, scaled plans and visuals giving a true representation of the proposed design. Revisions and alterations can be made to fine tune, amend or completely rework the project to your exact requirements. Once the design is finalised, I can provide accurate and realistic cost projections for the entire project from building firms that I have previously worked with. If planning permission is required I can complete the planning drawings and complete the application on your behalf.
Since 2008 I have regularly worked as a senior design consultant for initially apropos and now Viva who present the ultimate in architecture in glass for the creation of beautiful spaces in clients homes. Viva projects have frequently featured on Grand Designs and their projects appear regularly in magazines and literature.
With industry contacts, I can provide advice regarding building regulations and structural calculations. This does away with the need and expense of using an Architect.
Silhouette House
can offer services ranging from rough draft ideas and visuals to project management through to completion with recommendations for building contractors, glass and material suppliers and structural and building regulation engineers.
Reference from Ginny Warr - November 2019
'We first commissioned Tom when we were looking at converting the garage of our 1890 detached house into a granny annex back in 2015. During the first site visit Tom showed us some ideas from his existing portfolio and took a detailed brief from us including what was important and what was nice to have. Two weeks later Tom presented 3 design options all which explored different interpretations of our brief. Tom presents his idea In a realistic visual format which enabled us to see the rooms with the furniture and people in to see how the space would work in practical terms. We loved all three designs but after much deliberation decided that moving house was a better option for us'.
'Having found our new forever location In Wanborough In 2016 we once again commissioned Tom to view the house and land before we purchased at auction. Once again Tom pulled out all the stops to draw some initial concept designs and provided rough build costs which would ultimately guide our auction bid. Tom was amazing and turned this around in matter of 1 week just in time for the auction'.
'Having won the auction Tom continued to work with us over the next few months to draw up the designs of what is now our amazing multi generational living space comprising our large contemporary 4 bedroom detached house and a separate granny country style cottage which is home to our Mum'.
'Tom is very creative and uses his experience and knowledge to create beautiful living spaces. It is evident from the two projects that he has designed for us that he is equally at home working with old and new properties and is sympathetic to existing features and structures'.
'We have always been delighted with the service and creative talent that we have received from Tom. He is great fun to work with and is reliable and responsive to changes and challenges on his designs. As non experienced builders it was very beneficial to use Tom’s experience to guide us through the planning application process and to provide us with builders and trade recommendations'.
'Thanks to Tom we now have two new purpose built beautiful homes - one for us and one for Mum. The test of a good visualisation partner is to compare what was built to what was drawn and I can honestly say the vision that we had back in 2016 is now our reality. I would not hesitate to use Tom again should we be mad enough to build or extend again'.
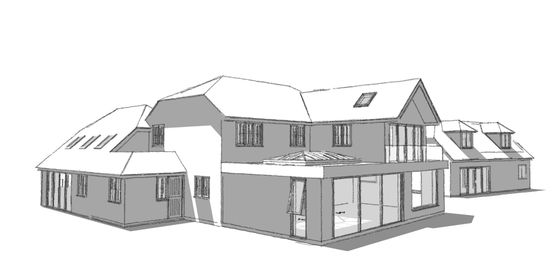
Slide title
Write your caption hereButton
Slide title
Write your caption hereButton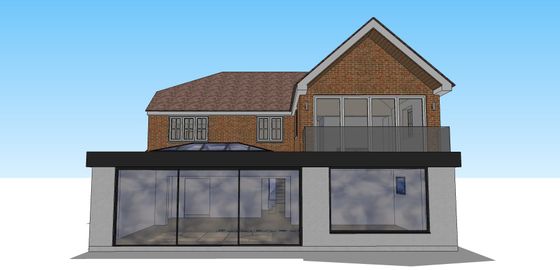
Slide title
Write your caption hereButton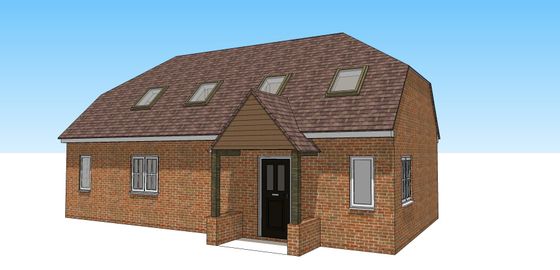
Slide title
Write your caption hereButton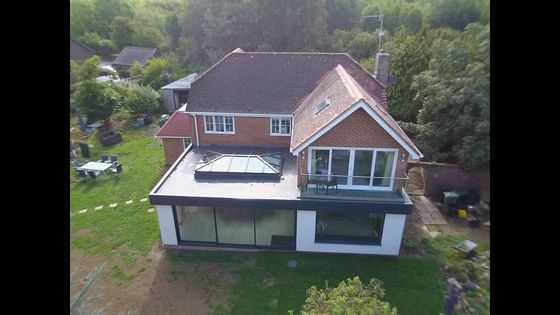
Slide title
Write your caption hereButton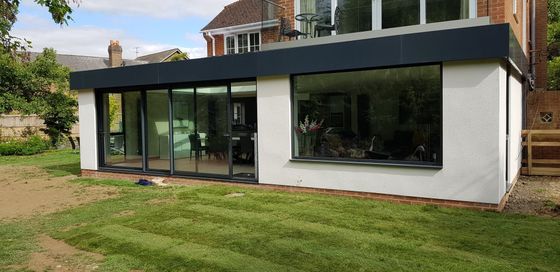
Slide title
Write your caption hereButtonSlide title
Write your caption hereButton

